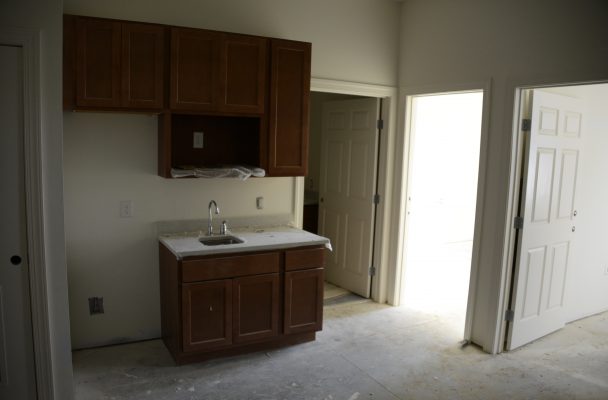Founders Street Residence Hall Construction Update

By James Ensor// Editor-in-Chief
Founders Street Residence Hall is High Point University’s newest housing development for upperclassmen. Construction on the 143,000-square-foot building began May 2016 and is expected to be completed and fully furnished by the middle of July.
“We needed another residential facility because HPU is growing,” said Dr. Nido Qubein, HPU president. “Ninety-three percent of our students live on campus where it’s safe and where services are provided. Even 85 percent of seniors choose to live on campus.”
The $23 million building includes one one-bedroom suite, 128 two-bedroom suites and 13 four-bedroom suites to house a total of 309 students.
“Many of our students desire single bed rooms,” said Gail Tuttle, senior vice president for student life. “This is the top preference of all HPU students and to have 309 additional bed spaces available for this desired living arrangement is fantastic.”
Each unit includes private bedrooms with full beds, kitchenette, living room and semi-private bathrooms.
“It will have an urban hotel feel that’s comfortable, not stuffy” said Steve Potter, vice president for facilities and auxiliary operations. “We’re listening to what students request and are trying to adapt [our plans] to them.”
Each floor includes group study spaces with small rooms, group tables and printing services.
“We’re eager for students to enjoy all of the amenities Founders has to offer,” Tuttle said.
The building will also feature two small theater rooms on the first floor. Additionally, there will be two community kitchens located on the second and fourth floors. Each kitchen will include a large table for community meals.
The first floor includes a large group exercise room, strength room and a cardio room. It also includes a mail station and one room that has yet to be designed.
Two laundry rooms are also located on the first floor.
“We are cognisant of washer and dryer ratios,” Potter said. “The industry standard is to have one washer and dryer for every 25 residents. We are having one washer and dryer for every 17 residents.”
The first floor has a grand staircase leading up to the second floor. Current plans include using the grand staircase for hall meetings and other student gatherings.
The second floor contains an open lobby with two fireplaces. The lobby leads to an outdoor balcony lounge. The lounge is a new concept for HPU’s housing developments and will include tables and chairs.
“All of the amenities offered in Founders were suggested by our students during the focus group and SGA Senate,” Tuttle said.
The third floor will have a community living room that includes a TV and fireplace for a more relaxed environment.
“Students will benefit from living in the middle of campus with a convenient location to the library, dining, health
services, academic buildings and more,” Qubein said.
Samet Corporation is the contractor in charge of the project. Construction workers have been working seven days a week with an average of 150 workers on-site.
“We have three general contractors that we use,” Potter said. “Samet is the same contractor that built Blessing Hall, Aldridge Village and Cottrell Hall.”
As HPU continues to expand its education programs, Founders Street Residence Hall is the last planned residential community at this time.
“As an academic institution, our primary objective is to provide a conducive environment,” Qubein said.


