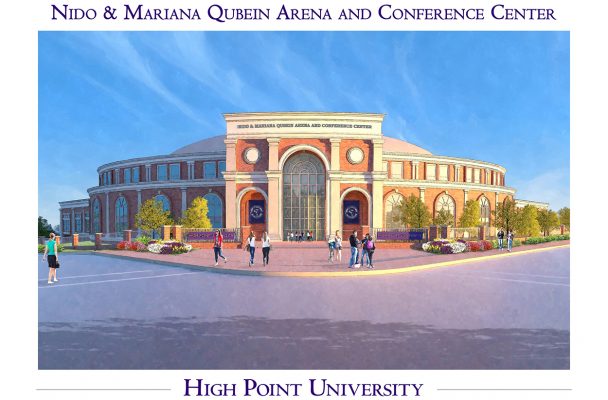HPU releases arena and conference center plans

The Nido and Mariana Qubein Arena and Conference Center is in the early stages of design. Photos By: highpoint.edu.

By James Ensor//Editor-in-Chief
In April 2016, High Point University announced construction plans for an arena and conference center. The plans were released by HPU President Dr. Nido Qubein at the annual meeting of the High Point Convention and Visitors Bureau.
On Jan. 30, HPU released further updates on the progress of the project. The Board of Trustees voted to name the project the Nido and Mariana Qubein Arena and Conference Center.
“My wife and I are humbled with the naming honor,” Qubein said. “I am grateful my family can make a major gift to the university to support the facility.”
Construction for the Nido and Mariana Qubein Arena and Conference Center will begin during the 2018-2019 academic year. Construction is predicted to take 24 months to complete.
The exact location and building specifications have yet to be finalized; however, the location will be on HPU’s main campus.
“We are currently working and evaluating with the architects on possible campus-owned locations,” said Steve Potter, vice president for facilities and auxiliary operations. “Since we are in the design phase, [square footage and building specs] have yet to be determined.”
The arena will be home to the men’s and women’s basketball programs and the conference center and hotel will be home to hospitality and event planning majors.
“The arena is very much needed for HPU and the basketball programs,” said HPU Head Basketball Coach Scott Cherry. “It will go hand-in-hand with all of the other buildings being built on campus.”
The arena will include luxury suits, a hospitality area, staff offices, concession areas, a media suite, a press conference room, training facilities and a practice gym.
“The new arena helps our program go to another level,” Cherry said. “I have a vision and goals of where I want this program to be in the national landscape. The new arena is the missing piece to help us achieve [those goals].”
The arena is projected to have 4,500 seats, and the conference center is projected to seat up to 2,500 people. The conference center will host major events, speakers, concerts and other activities.
“We are excited that we can finally have a facility that can hold thousands of people,” Qubein said. “The unique element is that the arena is in the same building as the conference center and hotel.”
The hotel will consist of 30-40 rooms with meeting space and dining facilities.
“The arena and conference center is an exciting project that will enable HPU to have one of the finest basketball facilities for our student athletes, as wells as serve as a learning venue for guest speakers, academic symposiums and events for our student body,” Potter said. “This venue will enable HPU to further develop educational opportunities as well as exposure and collaboration with our students and national leaders from across the country.”
In all, the project is estimated to cost $100 million for the arena, conference center and hotel.
“It is a special, high-end and very functional facility that will be used and enjoyed by all our students, their families and the community at large,” Qubein said.